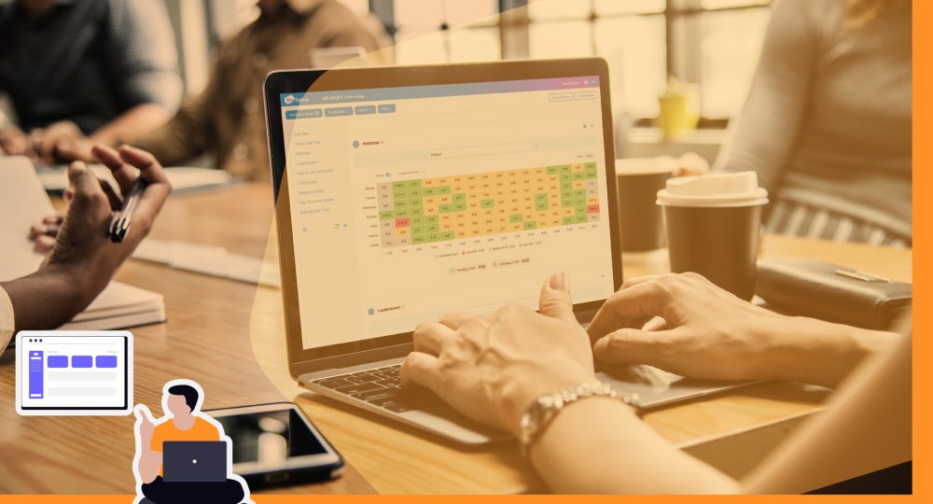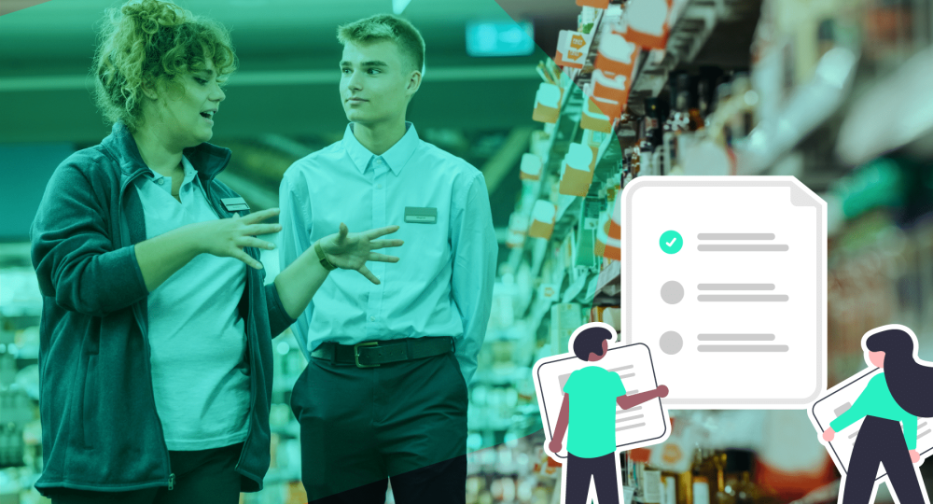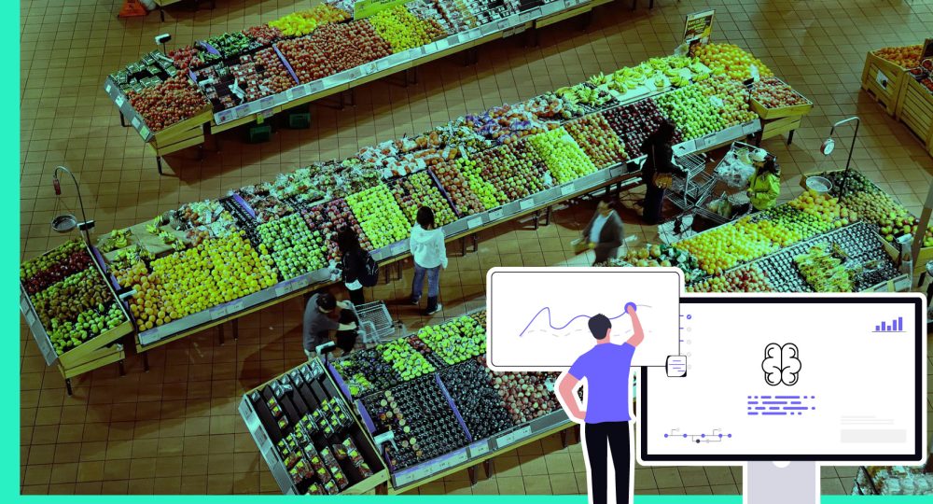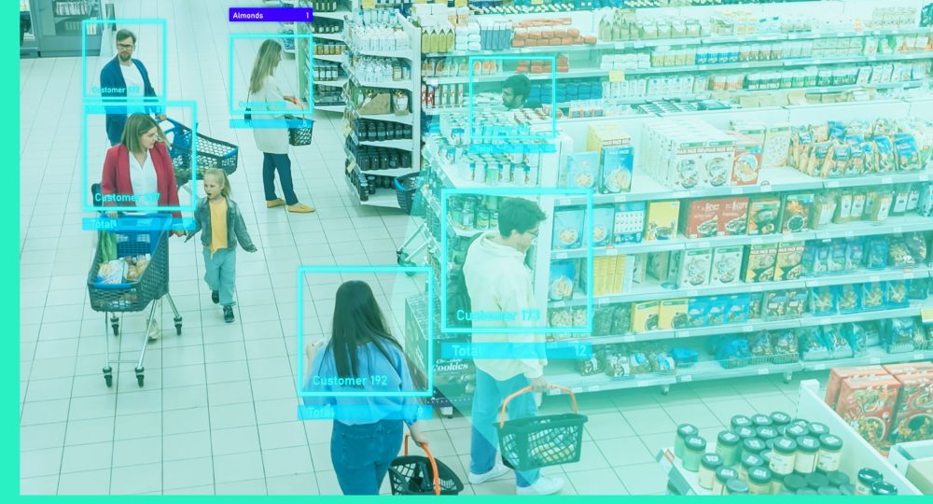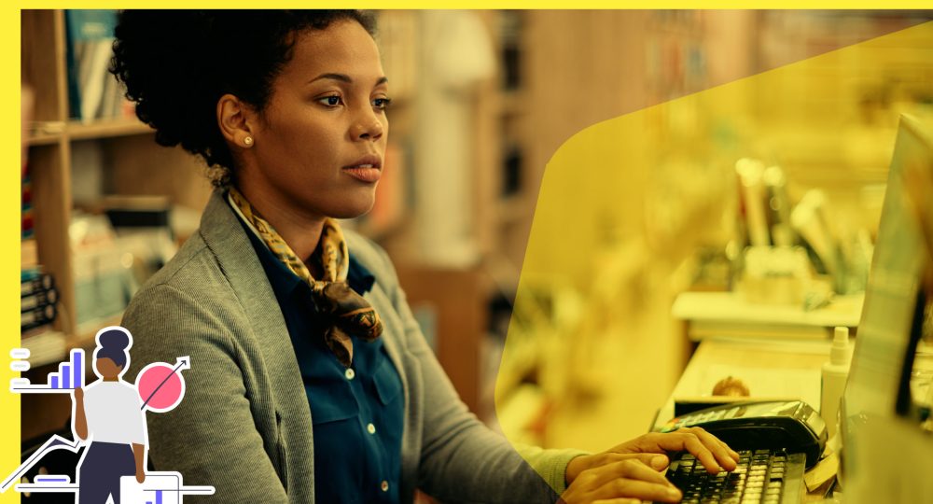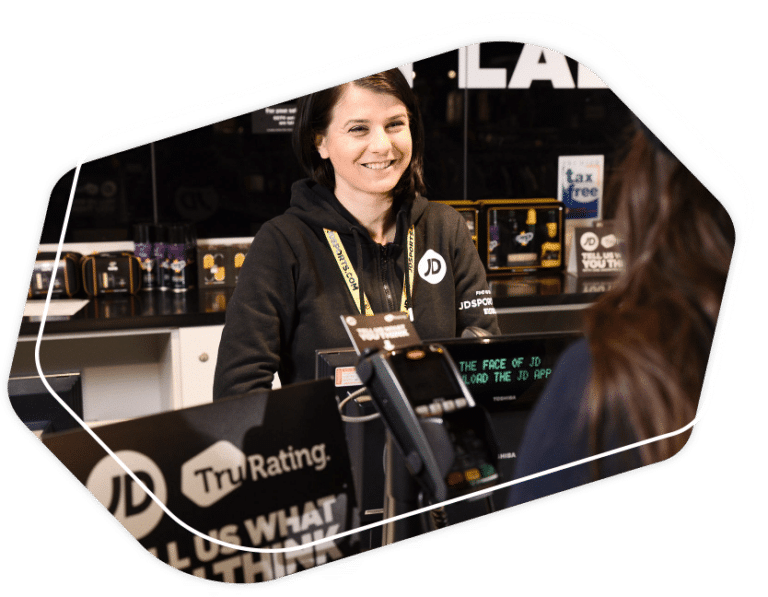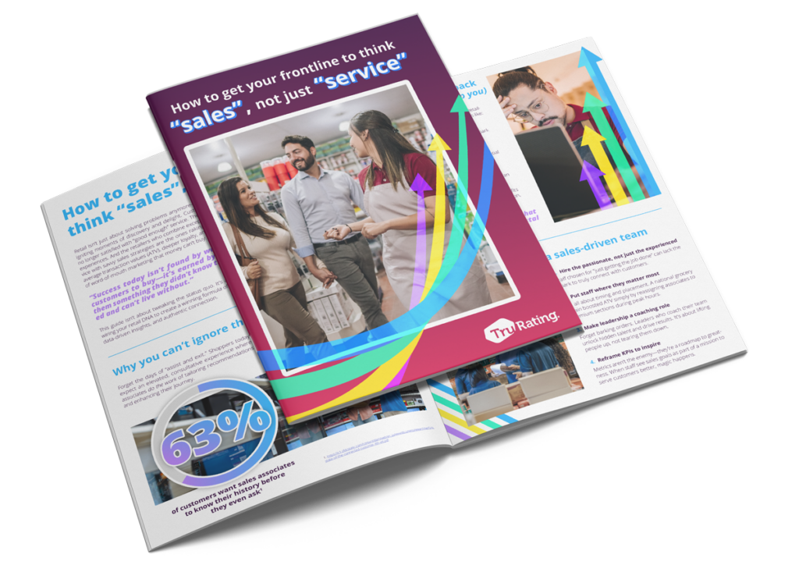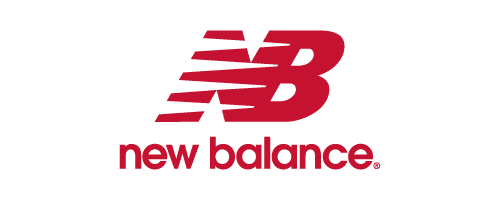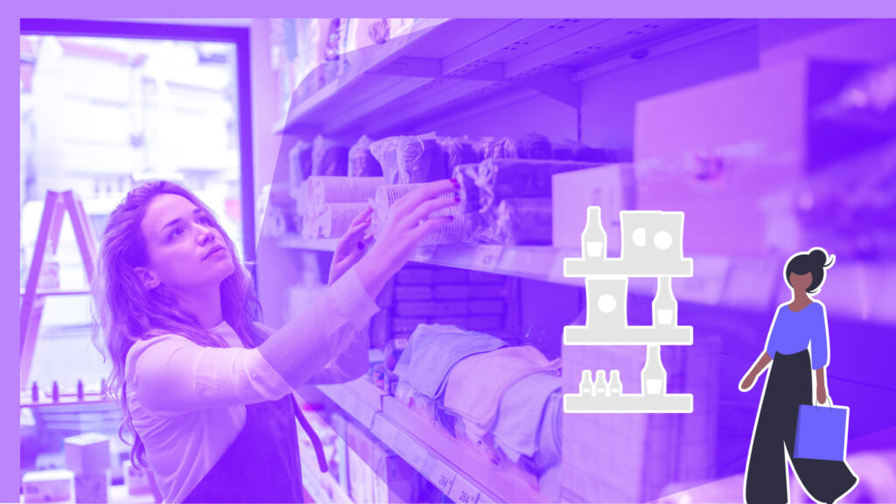
A well-planned retail store design plays a critical role in attracting customers, enhancing their in-store experience, and driving higher sales. From customer flow to product visibility, store layout design directly influences how shoppers engage with your brand, how long they stay, and how much they spend.
Recent research from VML shows that 74% of consumers believe stores should prioritize entertaining and engaging shoppers, while 79% agree that shopping should be a multisensory experience. This highlights the importance of a strategic retail store layout that not only represents the brand but also encourages customer engagement and loyalty.
Whether you’re launching a new store or redesigning an existing one, understanding how to design a retail store layout is essential for creating an appealing space that maximizes both sales and customer satisfaction. In this guide, we’ll cover:
- Why retail store design matters
- The key factors that shape store layouts
- 10 common types of retail store layouts
- Strategies to optimize store design for customer flow and conversion
- How to measure the performance of your design choices
“74% of consumers believe stores should prioritize entertaining and engaging shoppers.”
VML, The Future 100: 2025
What is retail store design?
Retail store design refers to the strategic arrangement of products, fixtures, displays, and physical space to guide customers through a store and influence their behavior. The best store layouts not only showcase products effectively but also create a positive, memorable experience that encourages shoppers to buy more and return again. A strong design considers:
- Customer flow – how shoppers move through the store.
- Product visibility – whether high-margin items are positioned in prominent areas.
- Aesthetics – lighting, colors, and décor that reinforce your brand identity.
- Experience design – how engaging and enjoyable the shopping trip feels.
In practice, retail store layout design is part science, part art, blending psychology, operations, and branding into one.
Why is layout important in retailing
A carefully planned retail store layout has a direct impact on customer behavior and sales. Here are key reasons why an optimized store layout is essential:
- Enhances customer experience – a well-designed layout ensures that customers can easily navigate the store and find what they’re looking for. It can also create a visually appealing environment that invites customers to explore, making their shopping experience more enjoyable.
- Encourages impulse purchases – strategic placement of products can influence buying decisions. For example, placing small, attractive items near the checkout can encourage impulse purchases.
- Maximizes sales opportunities – by organizing the store in a way that exposes customers to more products, retailers can increase the likelihood of cross-selling and upselling. The layout can also help highlight promotional items or new arrivals.
- Improves store traffic flow – a good layout helps control how customers move through the store, ensuring that they visit all areas of the space, including sections with high-margin products.
- Optimizes space – store space is valuable, and maximizing the use of available square footage is key to creating a layout that supports efficient product displays, storage, and customer movement.
Factors affecting retail store layout
Several factors influence the effectiveness of a retail store layout. Consider these key elements when designing your store:
- Store size and shape – the physical size and shape of your retail space play a major role in determining what type of layout will work best. Larger spaces may offer more flexibility, while smaller spaces may require more strategic planning to maximize product visibility and customer engagement.
- Customer demographics – understanding your target customer is vital when designing a store layout. Factors like age, gender, income, and shopping behavior will influence how customers interact with your store.
- Product categories – the types of products you sell will affect how they should be arranged. For example, perishable goods like fresh produce may need to be placed near the entrance, while high-ticket items might be better placed in prominent areas to attract attention.
- Store budget limitations – your budget will affect the type of fixtures, displays, and materials you can afford for your store layout. However, even on a budget, you can still create an effective layout by prioritizing space efficiency and customer flow.
- Seasonal product placement – retailers must consider the seasonal nature of their product offerings when designing their layouts. This could mean rotating displays, adding temporary fixtures, or reconfiguring sections of the store to accommodate seasonal goods.
- Changing consumer preferences – consumer preferences can evolve over time. A flexible store layout will allow you to easily adjust and adapt to trends and changing customer behaviors.
Types of layouts in retail
There are various types of retail store layouts, each serving different purposes and catering to different types of businesses. Some layouts work well for large spaces, while others are perfect for smaller environments. Below are ten of the most common retail store layout types:
- Grid layout
- Loop (racetrack) layout
- Free-flow layout
- Herringbone layout
- Spine layout
- Boutique layout
- Diagonal layout
- Angular layout
- Geometric layout
- Mixed layout
1. Grid layout
The grid layout is a straightforward arrangement commonly seen in grocery stores, pharmacies, and big-box retailers. This layout uses parallel aisles to guide customers through the space.
Grid layout advantages
- Efficient use of space
- Easy for customers to navigate
- High product exposure
Grid layout disadvantages
- Can be monotonous and predictable
- Limited space for creativity and visual merchandising
- May feel impersonal and uninviting
2. Loop (racetrack) layout
This layout leads customers along a defined path (like a loop), ensuring they pass through different product zones.
Loop layout advantages
- Ensures full store exposure
- Encourages browsing
- Great for stores with many departments
Loop layout disadvantages
- Can feel restrictive
- Harder to manage large crowds
- Not ideal for quick shopping
3. Free-flow layout
The free-flow layout offers a more flexible, open design, allowing customers to move freely around the store without any defined pathways.
Free-flow layout advantages
- Encourages store exploration
- Creates a relaxed, enjoyable shopping
- Ideal for boutiques and high-end stores
- Flexible and easily changeable
Free-flow layout disadvantages
- No structure might be confusing
- Difficult to guide traffic to areas
- Less efficient for large stores
- Potentially overwhelming
4. Herringbone layout
A variation of the grid layout, the herringbone layout uses angled aisles to maximize space usage and create a dynamic flow.
Herringbone layout advantages:
- Maximizes floor space
- Guides customer flow naturally
- Adds visual interest
- Great for smaller spaces
Herringbone layout disadvantages
- Some customers may find the angled aisles disorienting
- May not maximize space as effectively as a grid layout
- Can be more expensive to implement
5. Spine Layout
The spine layout is a linear configuration, with a main aisle running through the center of the store, guiding customers to various sections.
Spine layout advantages
- Easy to navigate with a clear route through the store
- Helps manage foot traffic efficiently
- Ideal for large stores
- Promotes product discovery
Spine layout disadvantages
- Limited space for creativity
- Can feel predictable and monotonous
- Can become congested during busy periods
6. Boutique layout
A boutique layout divides the store into smaller, distinct areas, often with unique displays that offer a “store within a store” experience.
Boutique layout advantages
- Allows for an intimate and curated shopping experience
- Creates a feeling of exclusivity and personalization.
- Allows for thematic displays
- Customers spend more time exploring and interacting with products
Boutique layout disadvantages
- Could limit product visibility
- Might make stores feel more crowded or less open
- Higher set-up and operational costs
7. Diagonal layout
A variation of the grid layout, the diagonal layout uses angled aisles and displays, creating a dynamic flow.
Diagonal layout advantages
- Creates a visually dynamic store
- Improves space efficiency
- Encourages traffic flow
Diagonal layout disadvantages
- Can be confusing for some customers
- Less efficient in very large spaces
- More expensive to implement
8. Angular layout
The angular layout incorporates curved or non-linear aisles to create a more organic and visually appealing flow.
Angular layout advantages
- Creates a unique, artistic environment
- Encourages customers to wander and explore different sections of the store
- Helps avoid congestion and directs customers around stores smoothly
Angular layout disadvantages
- Some customers may find curved aisles or non-linear paths disorienting
- May not maximize space as effectively as more traditional layouts
- Higher initial setup costs
9. Geometric layout
A geometric layout uses angular or symmetrical designs, creating a visually striking space with clear product areas and well-defined patterns.
Geometric layout advantages
- Creates a bold, modern look that can be very appealing
- Naturally divides the store into distinct product zones
- Allows for flexibility in product displays and store updates
Geometric layout disadvantages
- Could visually overwhelm some customers
- May not be ideal for every store type
- Can limit space efficiency
10. Mixed layout
A mixed layout incorporates elements from different layout styles, creating a hybrid design tailored to the store’s unique needs.
Mixed layout advantages
- Highly flexible
- Allows for separate zones for different product categories
- Easily adjust sections as your product offering or sales strategy evolves
Mixed layout disadvantages
- May seem inconsistent or chaotic
- Can increase the complexity of store management
- Could increase the cost of store setup
Retail store layout strategies
Creating an effective retail store layout requires strategic planning. Here are some essential strategies to consider:
- Maximize product visibility – position high-margin or promotional items where customers are most likely to see them, such as near the entrance or along high-traffic areas.
- Use zoning – divide your store into different zones based on product categories, ensuring that related products are grouped together. This helps customers navigate the space easily and increases the chances of cross-selling.
- Create an engaging customer flow – consider how customers will move through your store. Aim to design a flow that leads them from one section to another in a way that makes sense and encourages exploration.
- Optimize store traffic flow – use signage, lighting, and product placement to guide customers along the desired path. Avoid congested areas or narrow aisles that could frustrate shoppers.
- Incorporate effective visual merchandising – use displays, colors, and lighting to highlight key products and create an attractive atmosphere. Effective visual merchandising can influence purchasing decisions and enhance the overall shopping experience.
- Adapt to seasonal changes – rotate your displays and adjust your layout to reflect seasonal trends or promotions. This keeps the store feeling fresh and relevant to customers.
Why should a store layout be flexible in retail?
Having a flexible retail store layout is essential because consumer behavior, shopping trends, and even seasonal demands are constantly changing. A layout that can easily be reconfigured allows you to:
- Adapt to changes in product offerings
- Experiment with different product displays and layouts
- Respond to customer feedback and shopping patterns
- Accommodate seasonal promotions or events
Being able to quickly change the layout of your store ensures that you can stay competitive and meet customer expectations without the need for major renovations or downtime.
How to improve retail store layout
To continually improve your store layout and ensure it aligns with customer expectations, consider these tactics:
1. Regularly evaluate store traffic
Use tools like foot traffic analysis and heat maps to understand customer movement and identify areas where traffic is low or congested. Adjust your layout to address these issues.
2. Solicit customer feedback
Direct feedback from your customers is invaluable. Consider using tools like TruRating’s POS survey solution at the checkout. This will help you understand their pain points and identify opportunities for improvement.
3. Monitor sales performance
Analyze sales data to identify which areas of your store are generating the most revenue and which are underperforming. Use this data to make informed decisions about rearranging product displays or adjusting traffic flow.
4. Stay current with trends
Retail trends change frequently. Stay up-to-date with industry best practices, new store design trends, and customer preferences to keep your layout fresh and engaging.
5. Optimize your layout with technology
Use technology, such as in-store analytics and digital displays, to optimize your store layout and improve the shopping experience.
From beautiful concepts to proven retail store design at scale
Great retail store design doesn’t fail in the storyboard, it fails in the rollout. Too many smart ideas stall after a polished pilot because the validation loop is broken. Teams greenlight a new store layout design, service script, or visual merchandising play after promising results in a handful of locations, then hit turbulence once the format meets real traffic, real staffing constraints, and real variability. POS dashboards confirm what happened weeks later, VoC and promoter scores summarize how customers felt at an aggregate level, but no one can see where execution slipped or which behavior broke, store by store, shift by shift. Strategy loses influence. Operations get blamed. Momentum dies.
To make retail store design a repeatable growth lever, you need a different operating system, one that validates execution in flight. That’s the role of a Retail Performance Layer powered by real-time behavioral signal. Instead of asking, “Did the new store design work?” you can answer a better question: “Is it actually being executed,right now, where and when it matters?” In practice, that means instrumenting the frontline to capture high-volume, in-the-moment micro-signals tied to specific design and service behaviors:
- Were premium endcaps noticed and engaged with?
- Did associates proactively guide customers through the new store experience design?
- Were complementary items offered at checkout in the redesigned queue zone?
- Did shoppers find what they needed without backtracking (a live CES proxy for layout)?
These are execution-critical behaviors that traditional POS, promoter scores, and delayed VoC can’t see. With feedback at the point of payment, TruRating turns them into live, trackable metric at scale. Within days (not months), you can tell which store layout is landing and where your investment is wokring. You shift from post-mortems to preventative control, from “We hope this design works” to “We know where it’s working, and why.”
When you close the validation gap, rollouts behave differently:
- Faster go/no-go decisions – know in week one which store design ideas are adoption-ready.
- Evidence for scale – link design adoption to outcomes (conversion rate, CES, CSAT, ATV) with real-time signal, not gut feel.
- Sustained performance – keep measuring post-launch so execution doesn’t fade after week three.
This is the practical difference between a good concept and a great business outcome. Retail store design should be measured by what it does, not just how it looks. When you connect store layout design to conversion, average transaction value, and customer effort in real time, you de-risk change, protect budgets, and earn the right to scale. Strategy teams gain credibility with verified adoption; store leaders gain clarity with behavior-level coaching; customers get a consistently better in-store experience.
If you’re tired of guessing whether your design for store changes are actually landing, it’s time to install the missing layer. TruRating doesn’t just collect feedback, it delivers execution intelligence for retail. Instrument your store design like you instrument eCommerce, validate behaviors live, course-correct faster, and turn rollouts from risky bets into repeatable wins.
Ready to prove the impact of your retail store design, before you scale? Book a demo to see how real-time signal ties layout, service behaviors, and sales outcomes together, store by store and shift by shift.
Useful resources
- Experiential retail – examples and strategies
- How to improve customer experience in retail stores
- Customer experience analytics – strategies and tools
- The store operations guide to retail excellence
- NFC is retail – examples and strategies
FAQs on retail store design
What is the best design for a retail store?
There’s no single “best” retail store design. Pick a layout (grid, loop, free-flow, mixed) that fits your space and categories, then verify execution. Use a customer feedback platform to confirm, store by store, shift by shift, that endcaps are noticed, discovery is guided, and wayfinding works. Scale the design that proves lifts in conversion, ATV, and loyalty.
How does store design impact sales?
Store layout design drives traffic flow, product exposure, and help-on-demand, key inputs to conversion, abandonment, and ATV. Tie your rollout to real-time behavioral signal (e.g., greeting in the welcome zone, cross-sell at queue, navigation ease). When behaviors land, sales follow; when they don’t, coach fast.
What are the most common types of retail store layouts?
Common retail store layouts: Grid (efficiency), Loop/Racetrack (full exposure), Free-flow (exploration), Spine (central path), Mixed/Hybrid (flexible zones). Choose the concept, then prove adoption with real-time signal before scaling.
How can retailers measure store design performance?
Blend outcomes + experience + behavior:
- Outcomes – conversion, ATV, abandonment, dwell by zone.
- Experience – CSAT/CES on wayfinding and checkout ease.
- Behavior – high-volume POS micro-checks (e.g., “Offered complementary items?”).
A tool like TruRating links adoption to results, so pilots become evidence-based rollouts.


